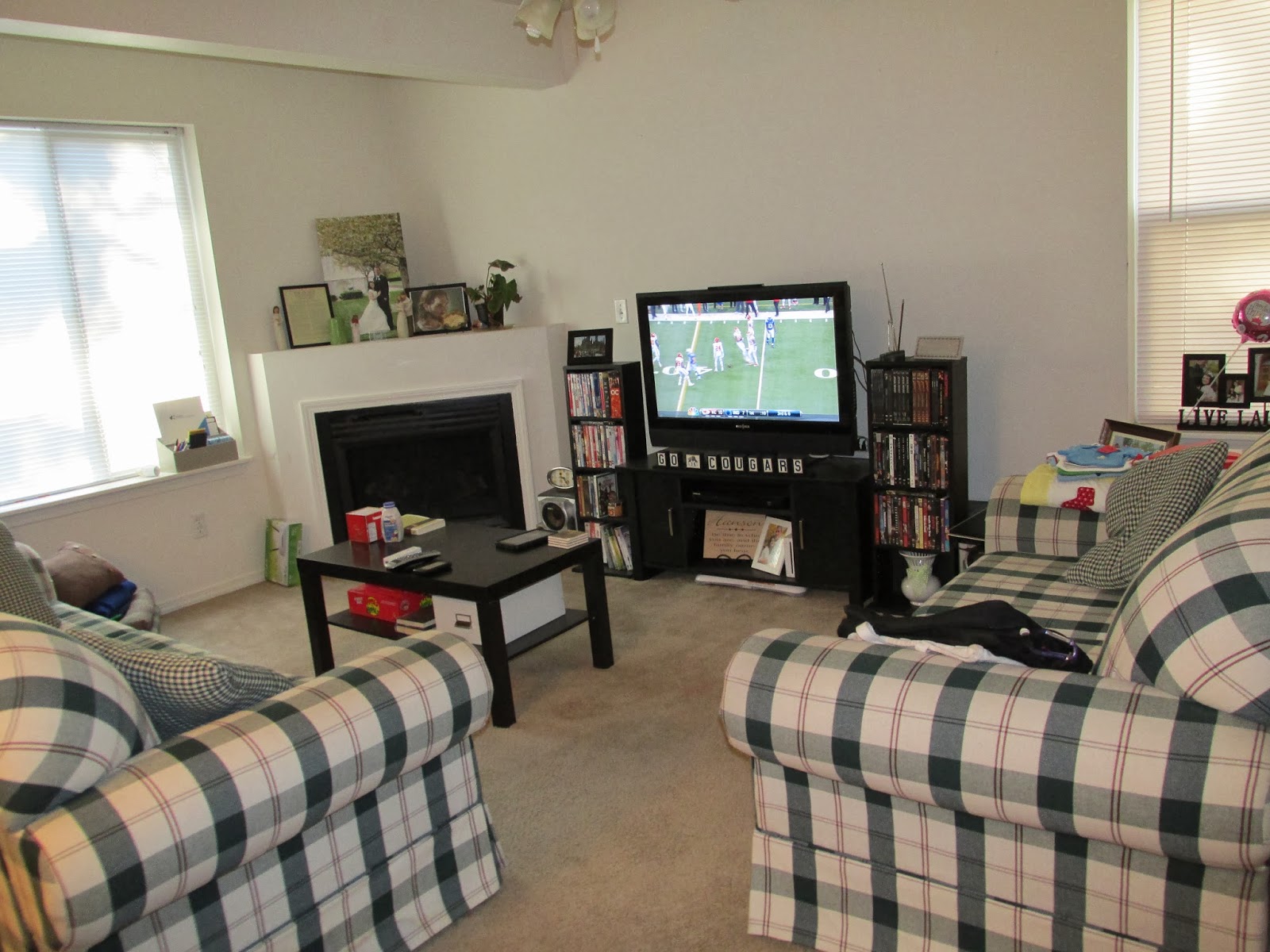Well, we have lived here 7 months, and I have yet to take you on a little tour of our home. I have finally taken pictures of all the inside, and so today is your lucky day :)
We moved into a duplex/townhome type of place. I never know what to call it. It looks like a townhome, but there are only two attached, hence the duplex. So you can call it whatever you like.
 |
| Here's the instagram I took the day we moved in. I don't want to walk outside and take another one :) |
SOOOOO here it goes......
When you walk in the front door, it looks like this. To the right (just out of the picture) are the stairs.To the left and around that little corner is the door to our garage. On the right across from the kitchen is a coat closet and a half bathroom.
The lovely half bath.
Here's our kitchen. (So much more space than our basement! Plus a dishwasher!)
Our dining area, and our back door. The back door leads to a nice cement strip and a tiny garden, and then a small slab of grass before coming in contact with a fence that separates us from the RV campground.
Our living room. Two large windows and a fireplace!
Here's the view looking back towards the front door from the living/dining room. You can see the door to the garage on the right, and the half bath and door to the coat closet on the left.
Now, let's go upstairs.
Our two "spare" rooms are at the back of the house.
Here is our guest room and office. It's the "spare" room that's on the right of the house.That little black sliver you see on the left is in fact a bookcase. And to the right behind the open door is a nice sized closet, that doubles as my craft/scrapbooking storage, our linen closet, and holds other stuff, too.
The "spare" room that is on the left will be baby's room, and is still currently undergoing some organization/final unpacking, so once it's actually set up as a nursery, I'll post pictures then. It's basically a mirror image of the room above.
In our little hallway, we have our lovely guest bathroom. One day maybe we'll actually get a real shower curtain.
We have our little laundry nook in the hallway just outside our bedroom. I love having it upstairs by the bedrooms so I don't have to lug laundry up and down a flight of stairs.
(FINALLY a washer and dryer after more than 3 years of marriage. These things are wonderful.)
And our master bedroom. It's at the from of the house. It's a really big space with two separate closets.
 |
| Looking in from the doorway. |
 |
| Looking from the corner by the bookshelf and window. You can just make out the bathroom on the right. |
 |
| Kyle's closet. |
 |
| My beautiful walk in closet. |
And looking into our little en suite bathroom.
So there you go! There's our house! It had everything I wanted in a place and I wouldn't mind living here for a while. We love our ward, too. And we're near the freeway, which is great for Kyle to commute to work.
We're really enjoying living in Post Falls :)











3 comments:
Ah, yes! A washer and dryer! We just got those too for the first time when we moved into our place here in GA. It's like living a new life with those things, haha! And what a nice place! Glad you two are doing so well!!
yay!!! THREE bedrooms!? you guys are living in style!
So cute! I love the closet difference haha.
Post a Comment